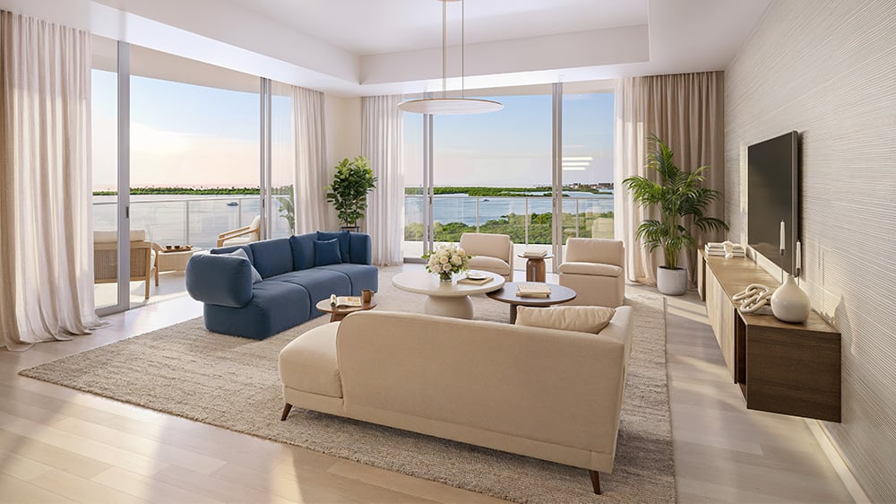
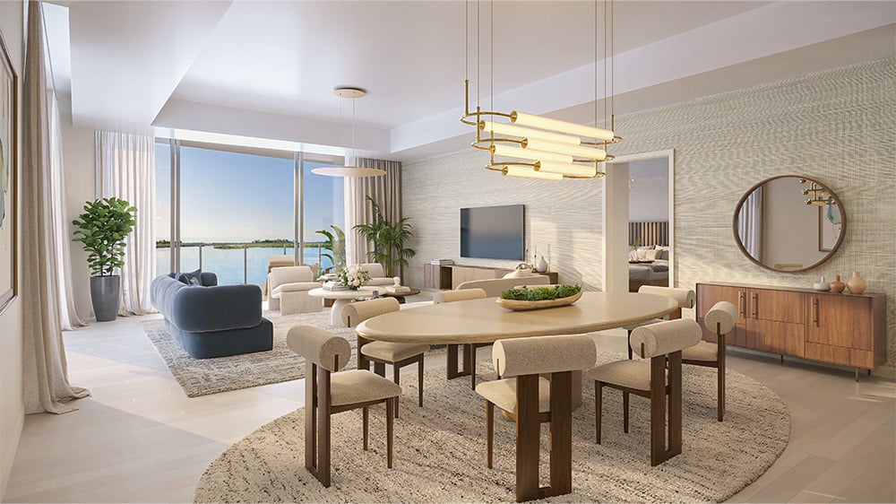
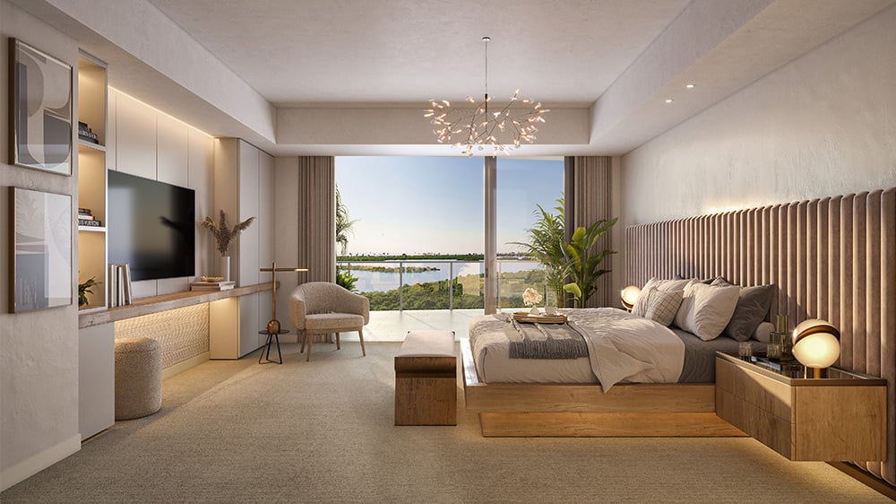
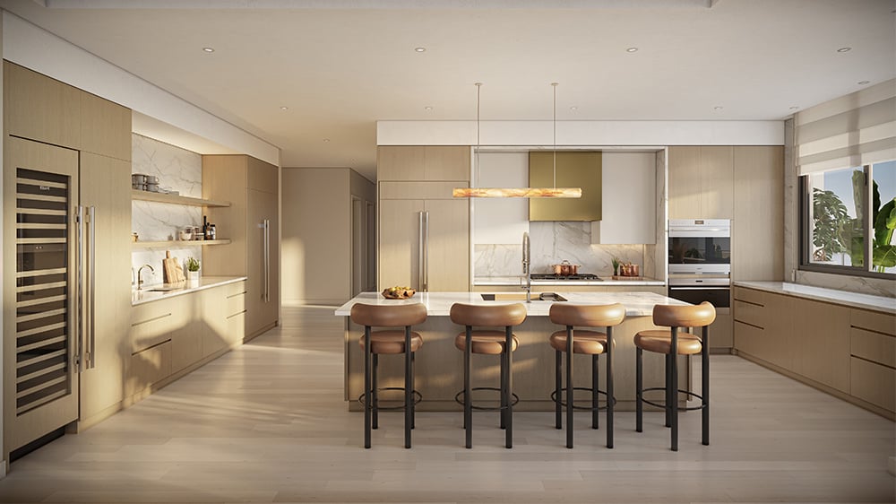
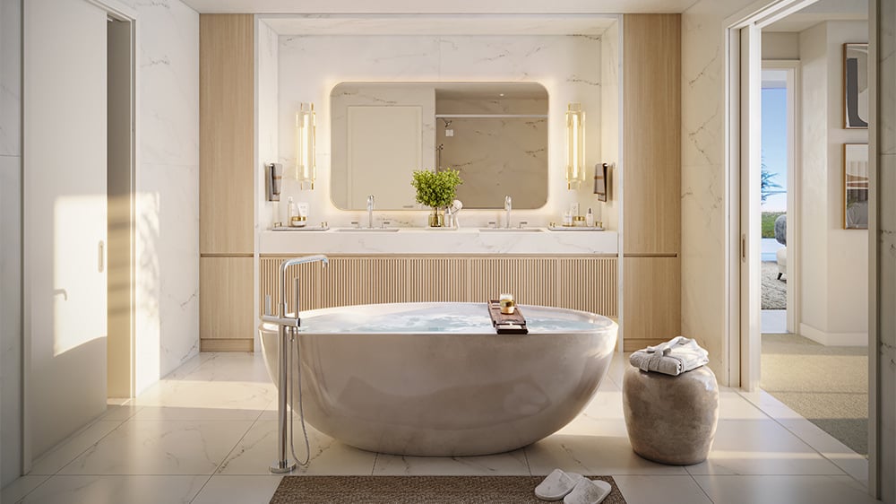
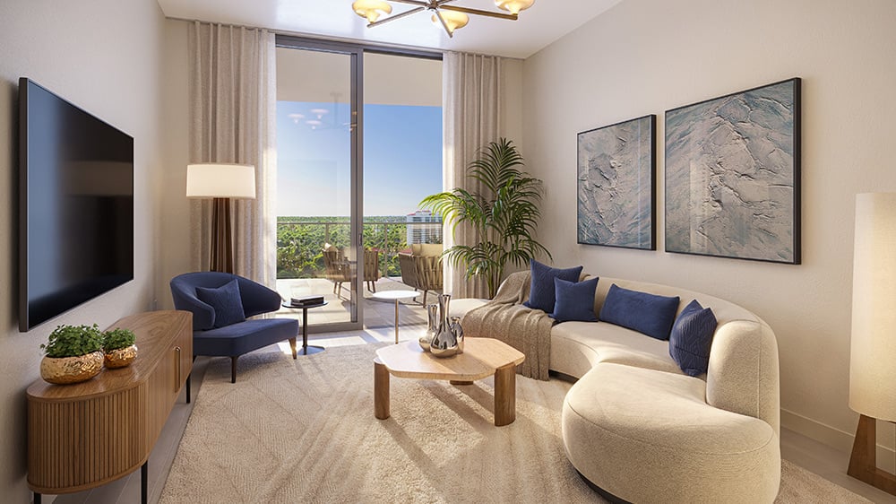
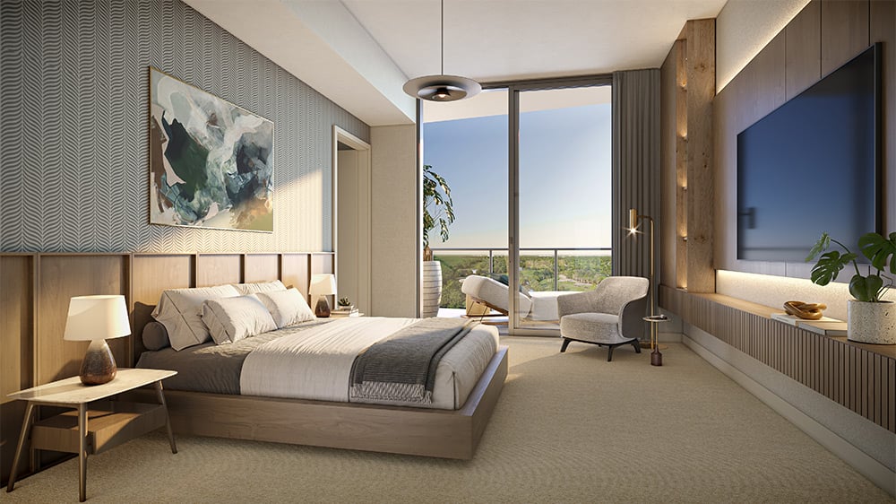
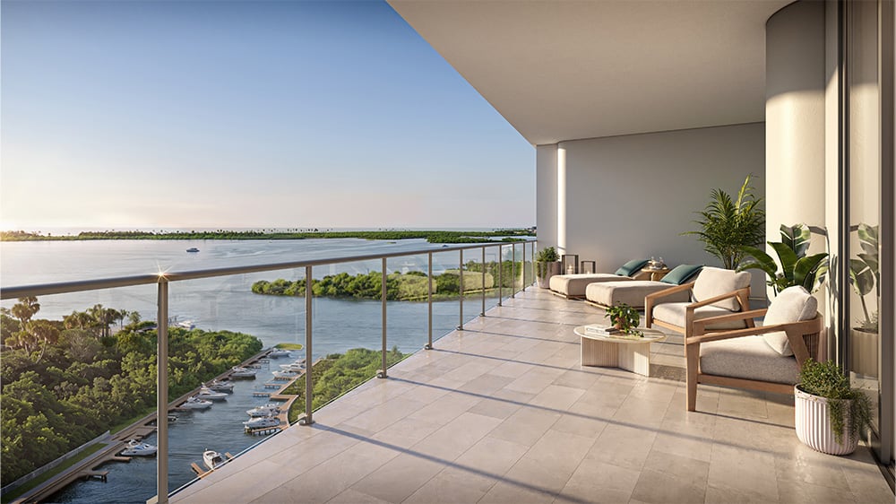








Living Room
Dining Room
Master Bedroom
Kitchen
Master Bathroom
Den
Guest Bedroom
Balcony
Fill out the form below if you’d like to learn more about this residence and a sales associate will be in touch.
Think of it as theater in the round. From this residence’s wraparound balcony, you can watch the entire day unfold. Dramatic sunrise to sunset. Of course, with floor-to-ceiling windows you’ll catch those views from anywhere inside, too. Just be sure to grab a cocktail for the show from that long, tall drink of a wet bar. And some hors d’oeuvres from your oversized kitchen island.
Fill out the form below if you’d like to learn more about this residence and a sales associate will be in touch.
4 bed
4.5 bath
Den
3,885 SQ FT
1,625 SQ FT
5,510 SQ FT
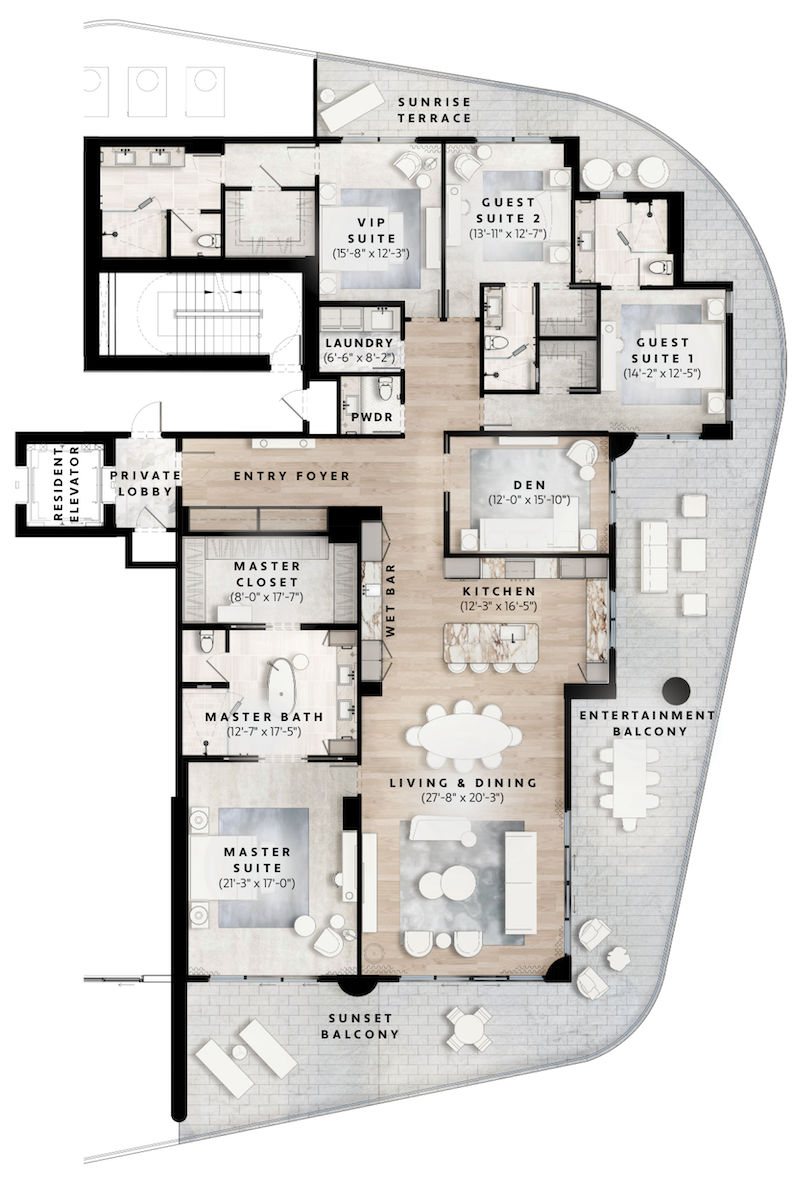

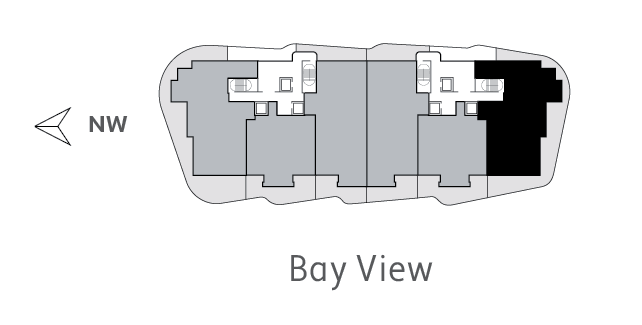
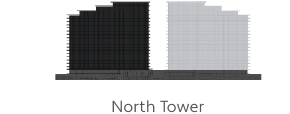
4 bed
4.5 bath
3,885 SQ FT
1,625 SQ FT
5,510 SQ FT
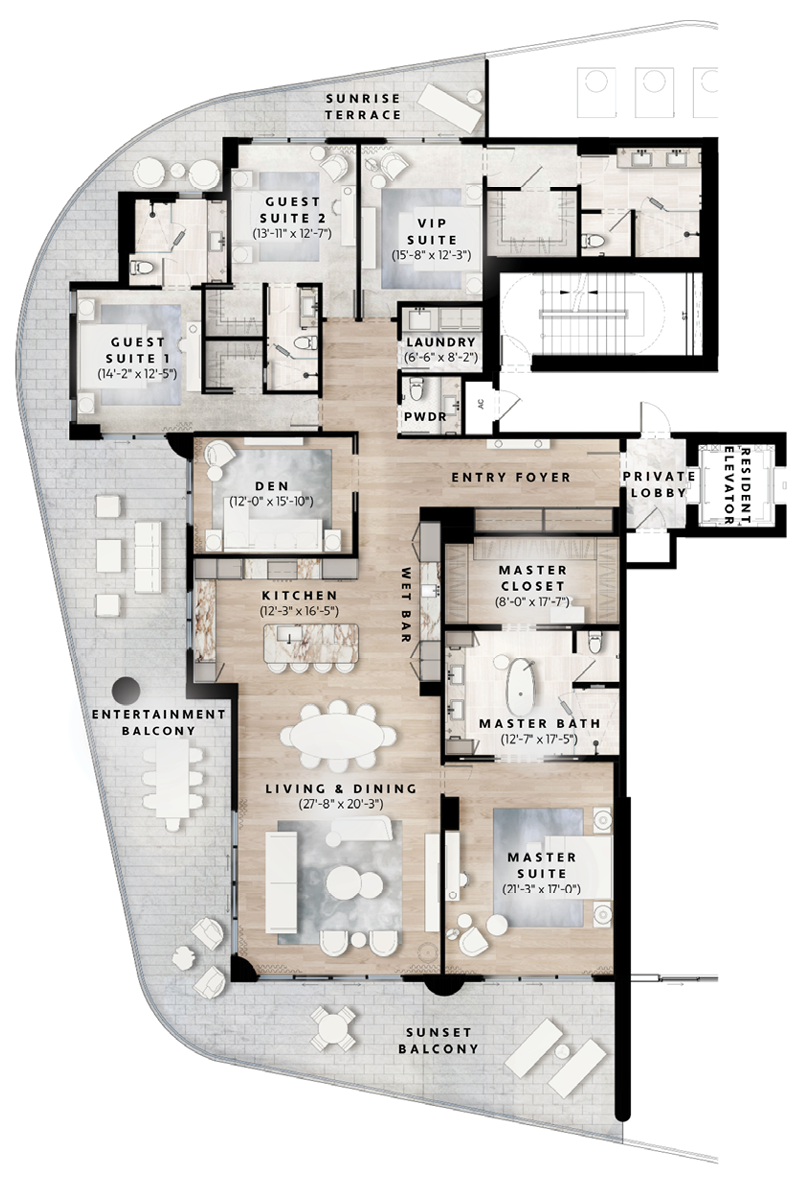

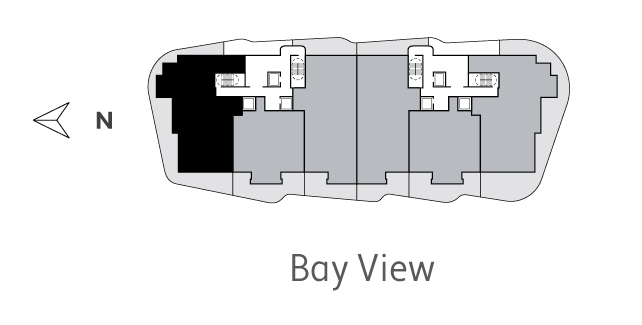
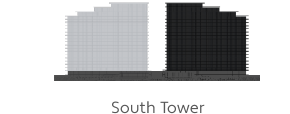

Tell me more about this residence