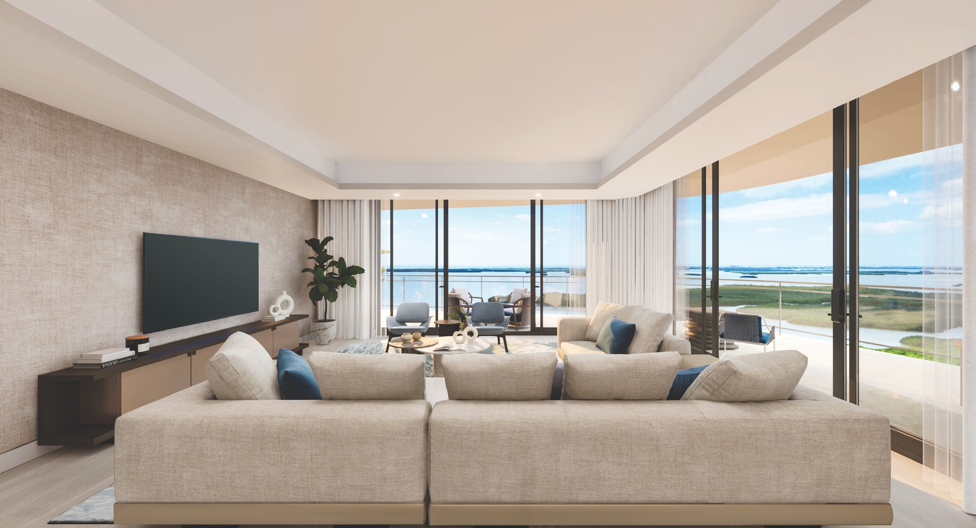
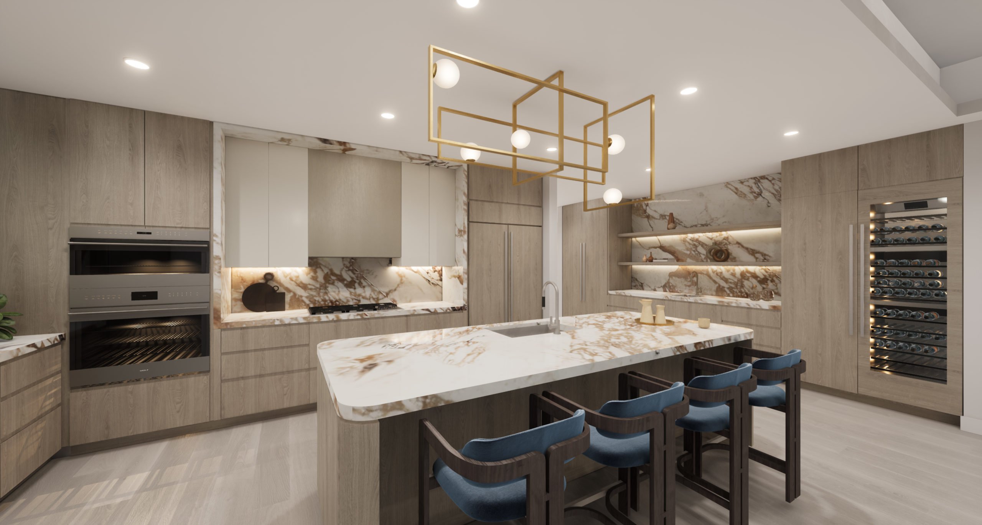
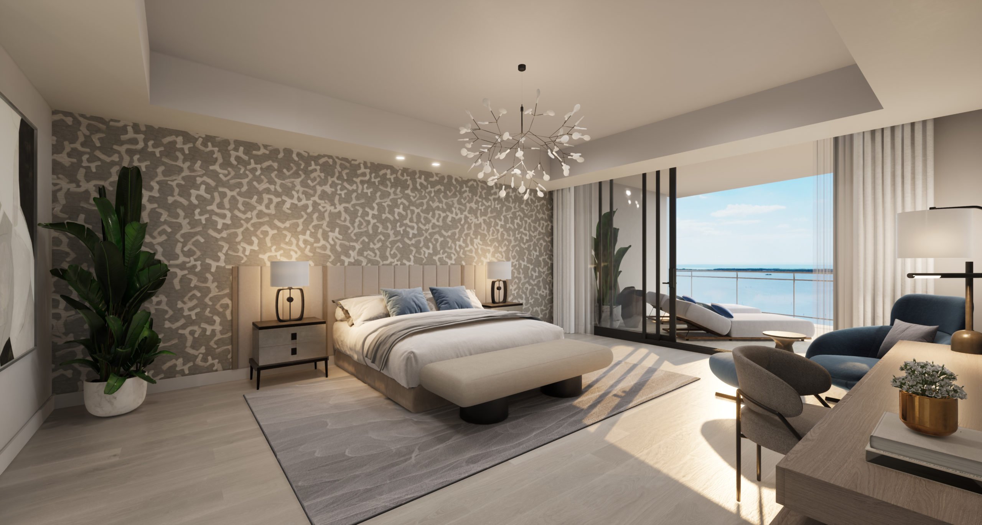
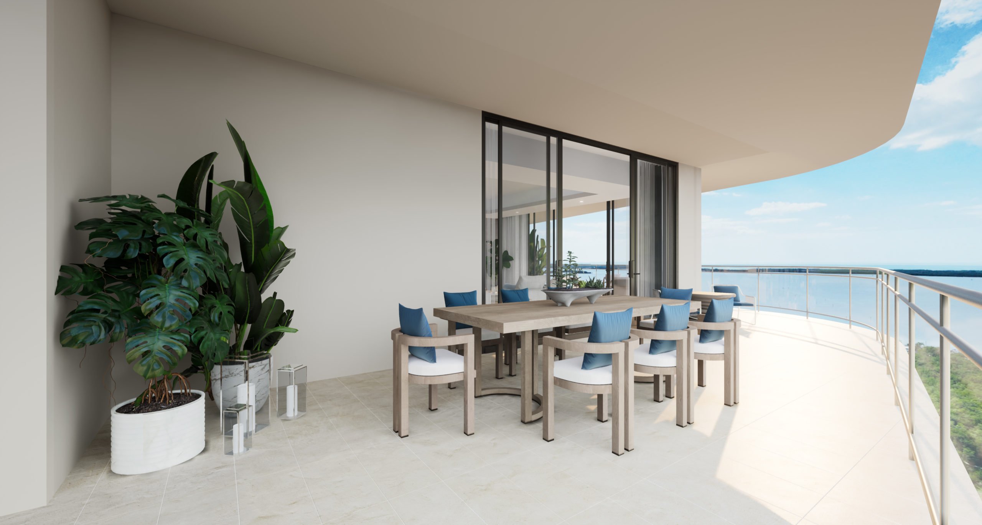
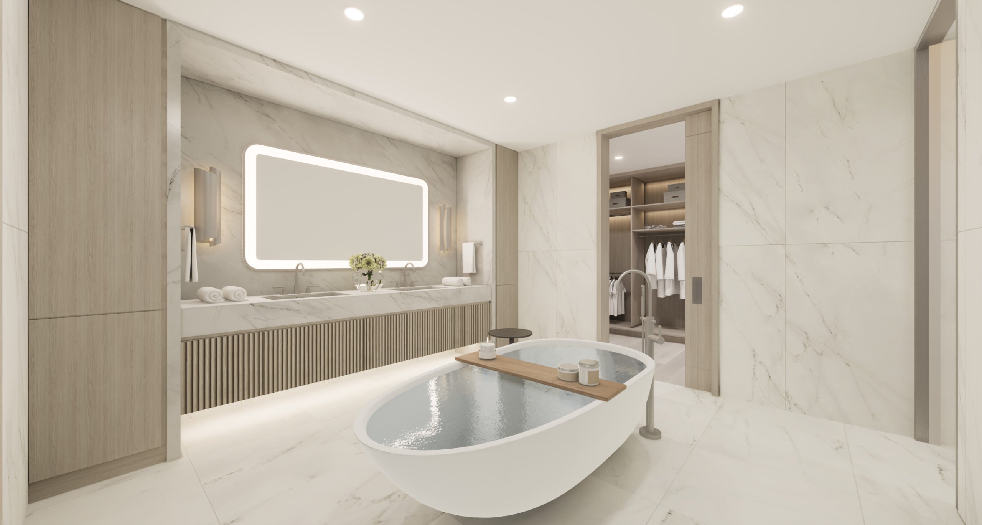
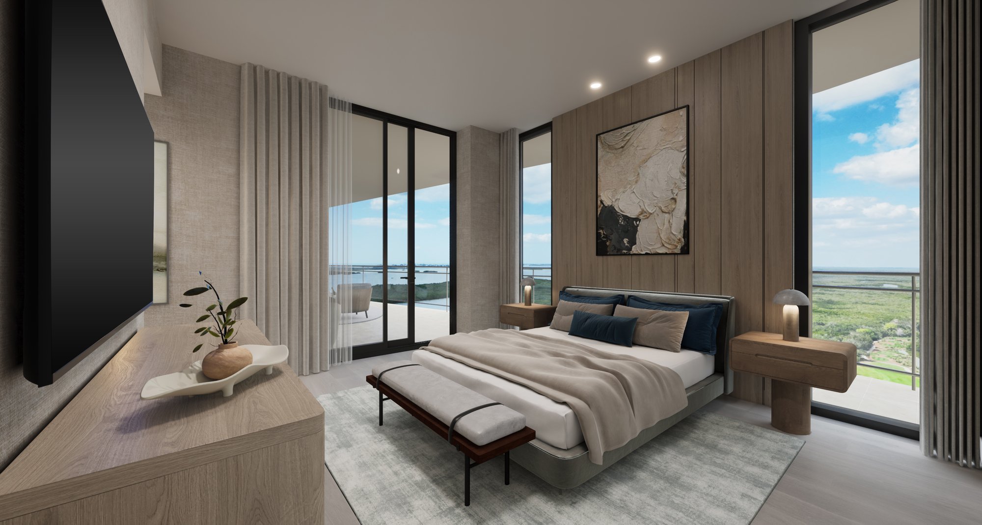
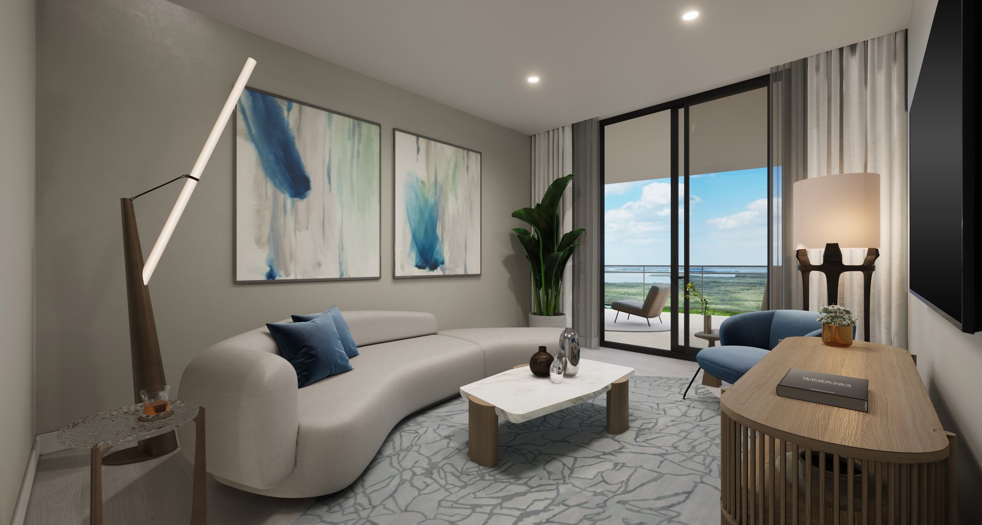







Living Room
Kitchen
Master Bedroom
Balcony
Master Bathroom
Guest Bedroom
Den
Fill out the form below if you’d like to learn more about this residence and a sales associate will be in touch.
Invite everyone. That could become your new mantra, given the four bedrooms and outdoor areas that hug the entire length of this home. Imagine the party possibilities with so much space for seating, sunning and dining. Inside, gatherings can flow easily from the kitchen to the dining and living areas. With three bedrooms plus a master retreat of your own, you may let everyone stay an extra day or two.
Fill out the form below if you’d like to learn more about this residence and a sales associate will be in touch.
4 bed
4.5 bath
Den
3,885 SQ FT
2,265 SQ FT
6,150 SQ FT
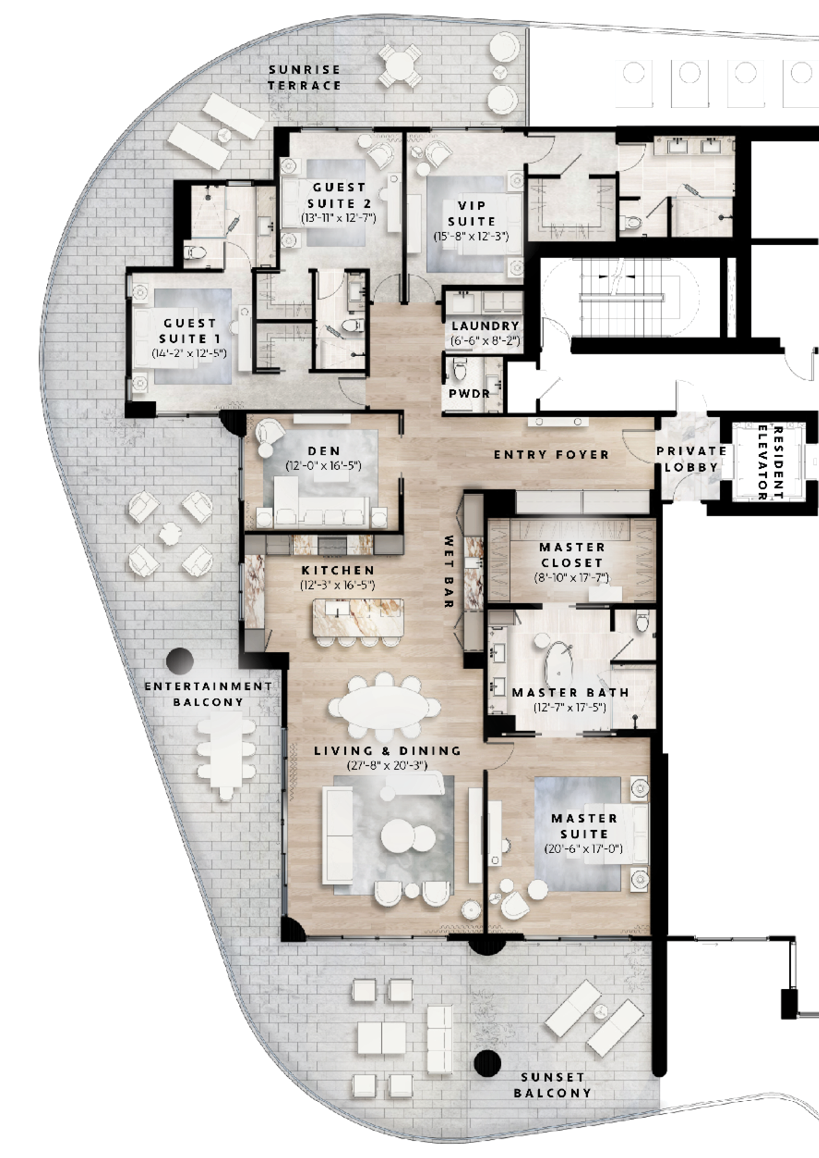

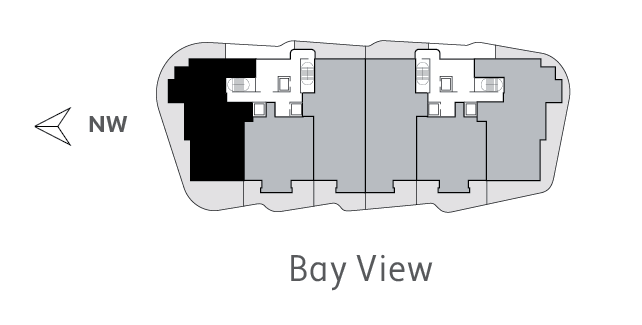
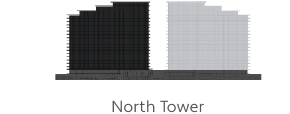
4 bed
4.5 bath
Den
3,885 SQ FT
2,265 SQ FT
6,150 SQ FT
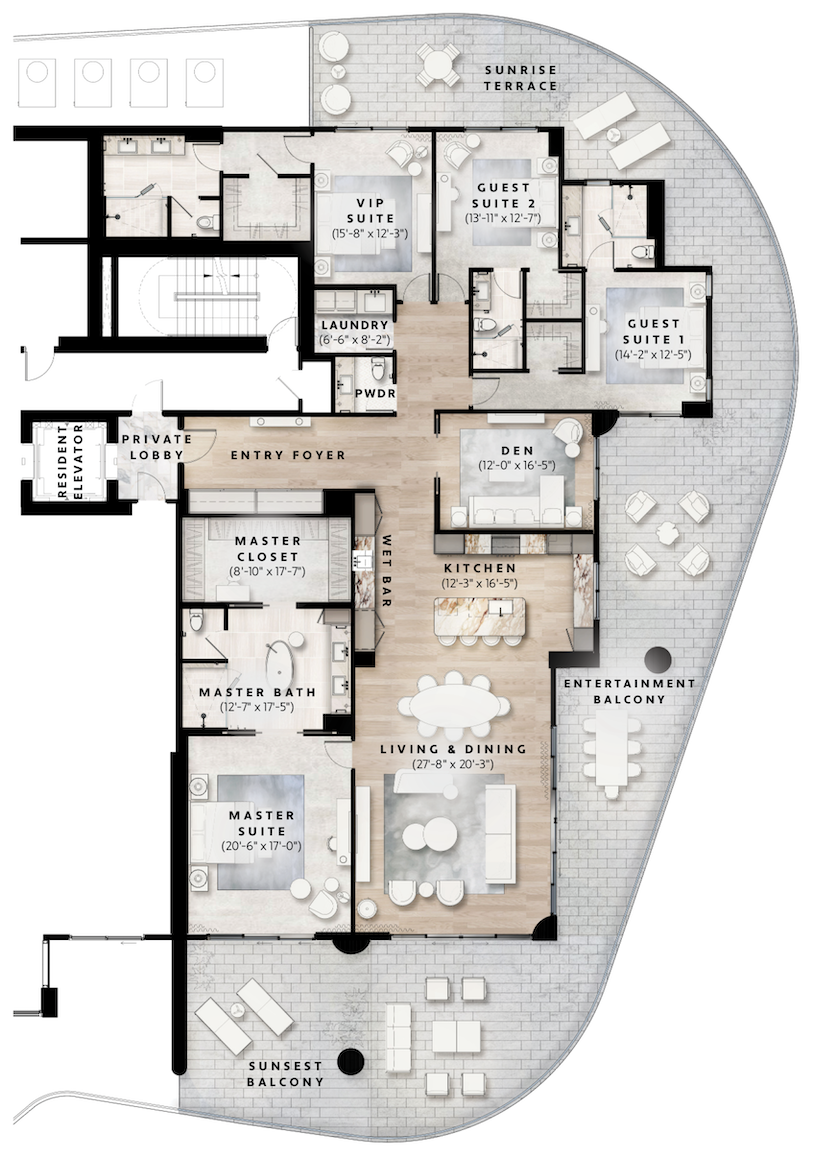
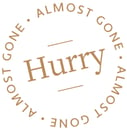
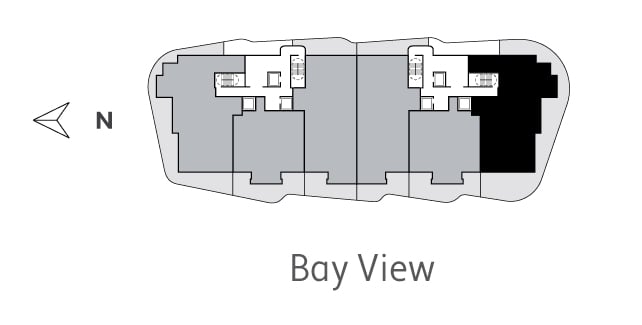
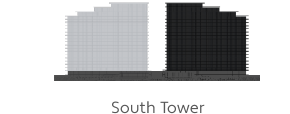
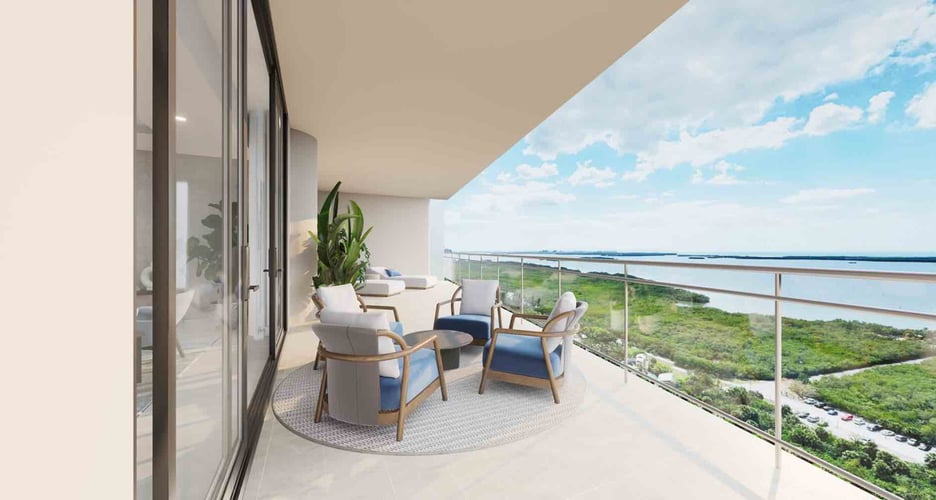
Tell me more about this residence